| These are standard floor plan sizes where cladding, doors and windows may be
varied to suit client requirements. We also offer custom design sizes. |
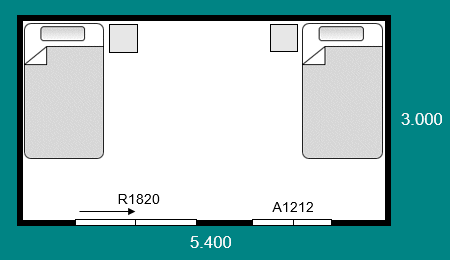 |
Plan P5430a
Size: 5.4m x 3.0m - Footprint: 16.2m²
Floor Area: 14.56m²
Standard Styles:
Pent, Gable, Vogue, Vista
 Request a Quote Request a Quote
|
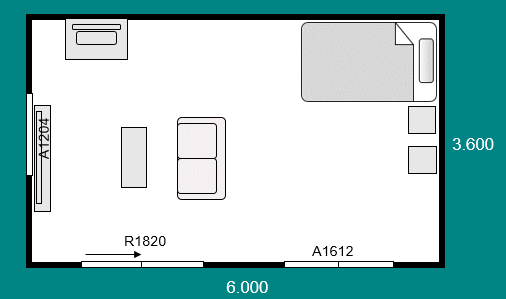 |
Plan P6036a
Size: 6.0m x 3.6m - Footprint: 21.60m²
Floor Area: 19.72m²
Standard Styles:
Pent, Gable, Vogue, Vista
 Request a Quote Request a Quote
|
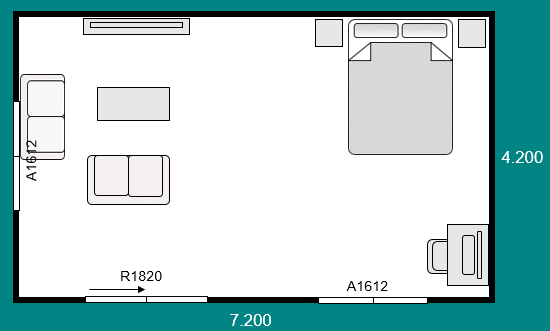 |
Plan P7242
Size: 7.2m x 4.2m - Footprint: 30.24m²
Floor Area: 28.00m²
Standard Styles:
Pent, Gable, Vogue, Vista
 Request a Quote Request a Quote
|
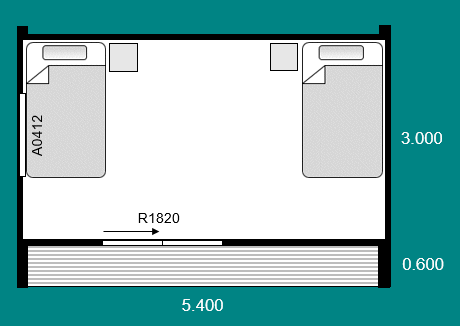 |
Plan A5430
Size: 5.4m x 3.0m - Footprint: 16.2m²
Floor Area: 14.56m²
Standard Styles:
Avanti
 Request a Quote Request a Quote
|
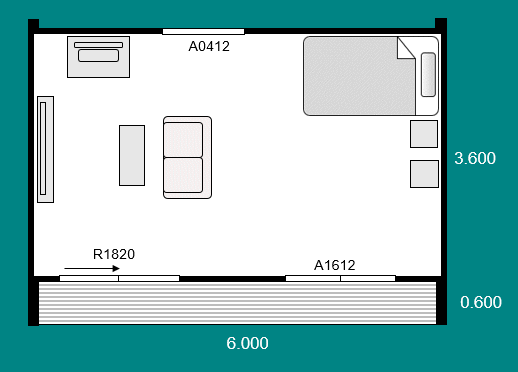 |
Plan A6036
Size: 6.0m x 3.6m - Footprint: 21.60m²
Floor Area: 19.72m²
Standard Styles:
Avanti
 Request a Quote Request a Quote
|
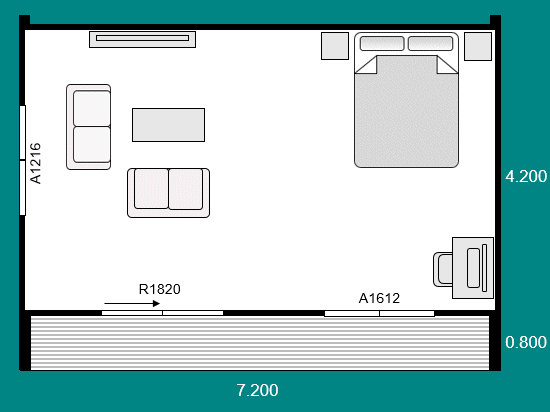 |
Plan A7242
Size: 7.2m x 4.2m - Footprint: 30.24m²
Floor Area: 28.00m²
Standard Styles:
Avanti
 Request a Quote Request a Quote
|
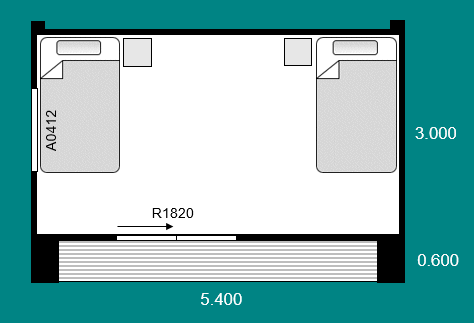 |
Plan B5430
Size: 5.4m x 3.0m - Footprint: 16.2m²
Floor Area: 14.56m²
Standard Styles:
Box
 Request a Quote Request a Quote
|
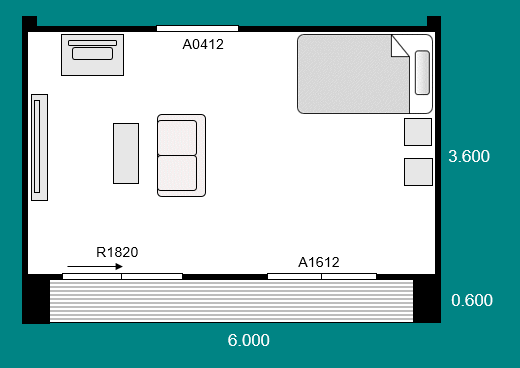 |
Plan B6036
Size: 6.0m x 3.6m - Footprint: 21.60m²
Floor Area: 19.72m²
Standard Styles:
Box
 Request a Quote Request a Quote
|
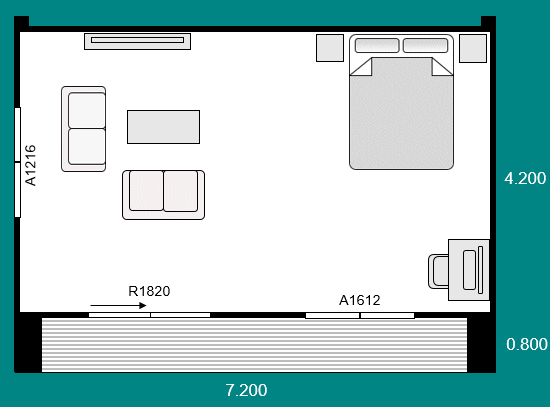 |
Plan B7242
Size: 7.2m x 4.2m - Footprint: 30.24m²
Floor Area: 28.00m²
Standard Styles:
Box
 Request a Quote Request a Quote
|
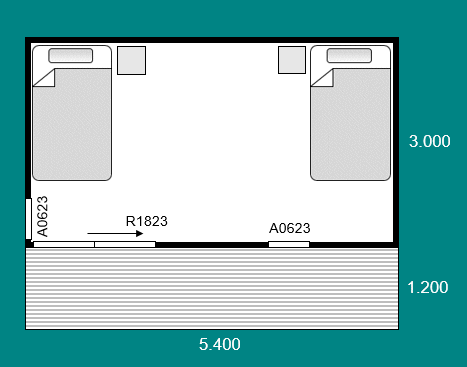 |
Plan C5430
Size: 5.4m x 3.0m - Footprint: 16.2m²
Floor Area: 14.56m²
Standard Styles:
Centra, Sorento
 Request a Quote Request a Quote
|
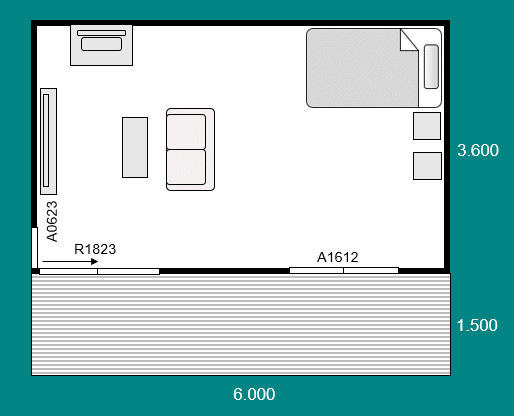 |
Plan C6036
Size: 6.0m x 3.6m - Footprint: 21.60m²
Floor Area: 19.72m²
Standard Styles:
Centra, Sorento
 Request a Quote Request a Quote
|
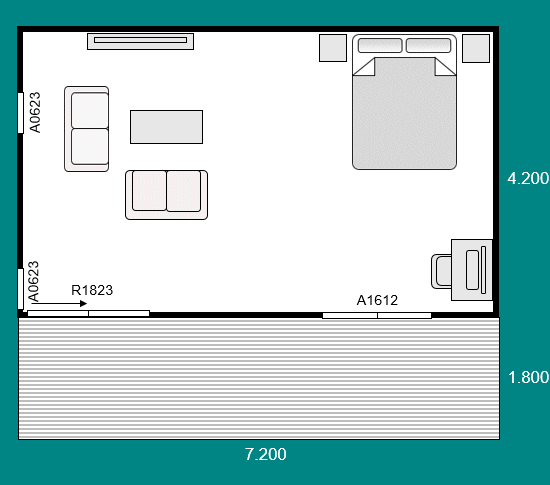 |
Plan C7242
Size: 7.2m x 4.2m - Footprint: 30.24m²
Floor Area: 28.00m²
Standard Styles:
Centra, Sorento
 Request a Quote Request a Quote
|
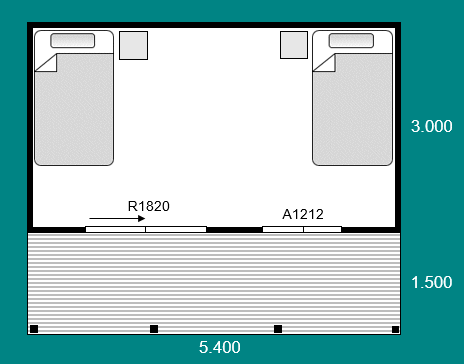 |
Plan R5430
Size: 5.4m x 3.0m - Footprint: 16.2m²
Floor Area: 14.56m²
Standard Styles:
Ranchouse
 Request a Quote Request a Quote
|
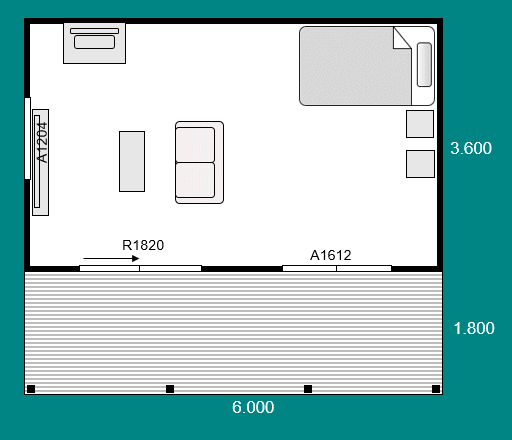 |
Plan R6036
Size: 6.0m x 3.6m - Footprint: 21.60m²
Floor Area: 19.72m²
Standard Styles:
Ranchouse
 Request a Quote Request a Quote
|
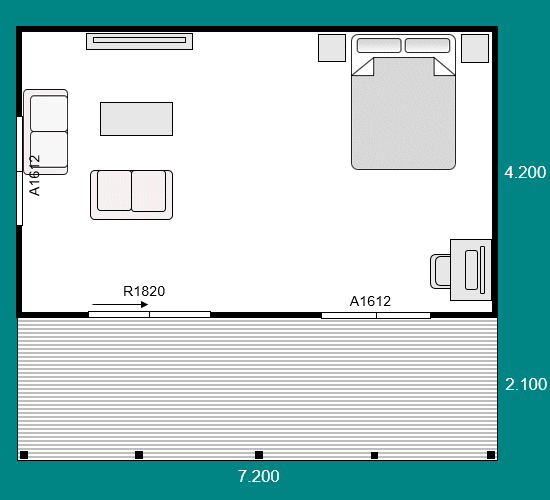 |
Plan R7242
Size: 7.2m x 4.2m - Footprint: 30.24m²
Floor Area: 28.00m²
Standard Styles:
Ranchouse
 Request a Quote Request a Quote
|