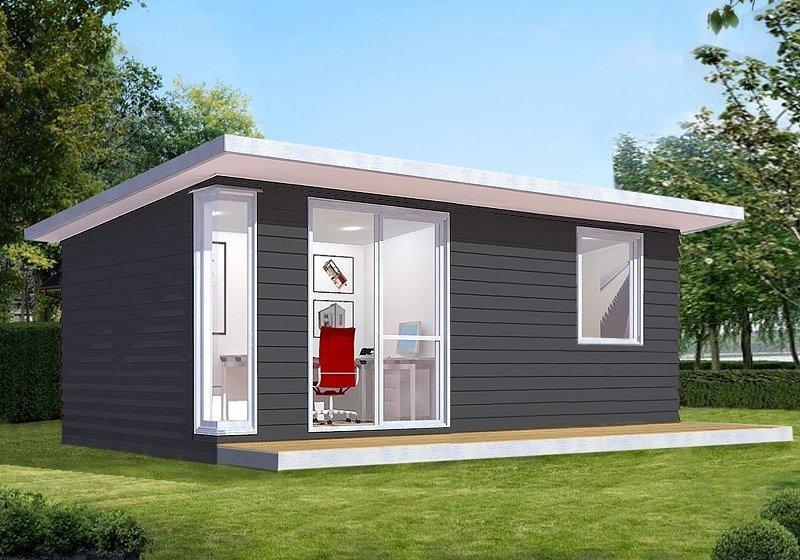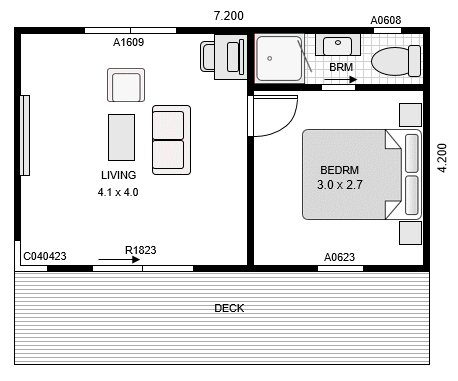| VOGUE - Custom Cabin Design |
 |
|
VOGUE Cabins are a modern design with doors and windows at full wall height.
The Internior can be multiple rooms including bathrooms and toilets.
Floors can be timber on piles or concrete pad.
Deck is an optional extra.
|
 Request a Quotation Request a Quotation |
| VG7242 Sample Plan |
 |
Sample Details:.
Size: 7.2m wide x 4.2m deep - 30m²
Floor: Timber
Roof: Trapezoid Iron, 3 degrees
Cladding: James Hardie Weatherboard
Joinery: Aluminium framed at full wall height
Deck: Timber Pine
Available Plans:
Builders Plans
Manufacturing Plans
Building Consent Plans
Material Schedules
|
| Design Options |
| Size: |
|
|
as required (generally to 65m²) |
| Roof Pitch: |
|
|
3 to 5 degrees |
| Wall Height: |
|
|
as required (low side generally 2.4m) |
| Foundations: |
|
|
Concrete Pad |
|
|
Piles and Bearers |
| Roof: |
|
|
Zincalume - corrugate or trapezoidal |
|
|
Colorsteel - corrugate or trapezoidal |
| Cladding |
|
|
Axon Panel |
|
|
Hardies Weatherboard 180 |
|
|
Pine Weatherboards |
|
|
Linea Weatherboards |
|
|
Plywood |
|
|
Plywood and batten |
|
|
Colorsteel - fixed vertically or horizontal |
|
| Doors: |
|
|
Sliding, Hinged, French, Bifold
|
|
|
Aluminium or Timber |
| Windows: |
|
|
Aluminium and glass |
|
|
Timber |
|
|
|
| Insulation: |
|
|
as required |
| Interior Lining: |
|
|
Plywood |
|
|
Plasterboard |
|
|
MFD |
| Trim |
|
|
Pine preprimed or clear |
| Units: |
|
|
Bathroom or Laundry units as required |
|
|
|
|
|
|
|
|