| Floor Plans - Baches, Granny Flats, Minor Dwellings |
These are just a few examples of layouts for small buildings having
full dwelling facilities.
Having services and kitchens, these design all require Building Consent. |
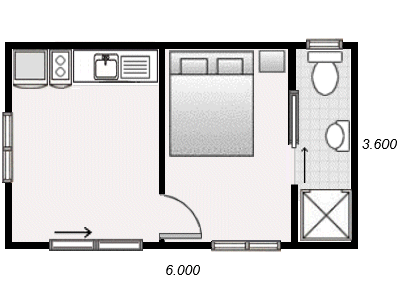 |
Plan B6036a
Size: 6.0m x 3.6m - Area: 21.60m²
Standard Styles:
Pent, Gable, Vogue, Vista, Ranchouse, Box
 Request a Quote Request a Quote
|
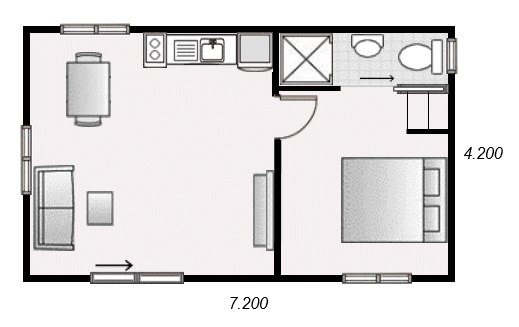 |
Plan B7242a
Size: 7.2 m x 4.2m - Area: 30.24m²
Standard Styles:
Pent, Gable, Vogue, Vista, Ranchouse, Box
 Request a Quote Request a Quote
|
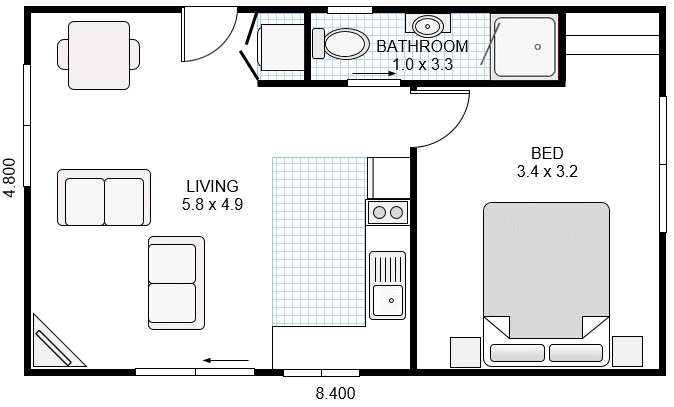 |
Plan 8448a
Size: 8.4m x 4.8m - Area: 40.32m²
Standard Styles:
Pent, Gable, Vogue, Vista, Ranchouse, Box
 Request a Quote Request a Quote
|
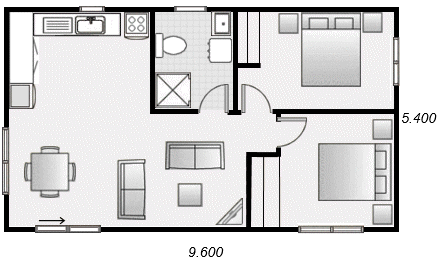 |
Plan 9654a
Size: 9.6m x 5.4m - Area: 51.84m²
Standard Styles:
Pent, Gable, Vogue, Vista, Ranchouse, Box
 Request a Quote Request a Quote
|
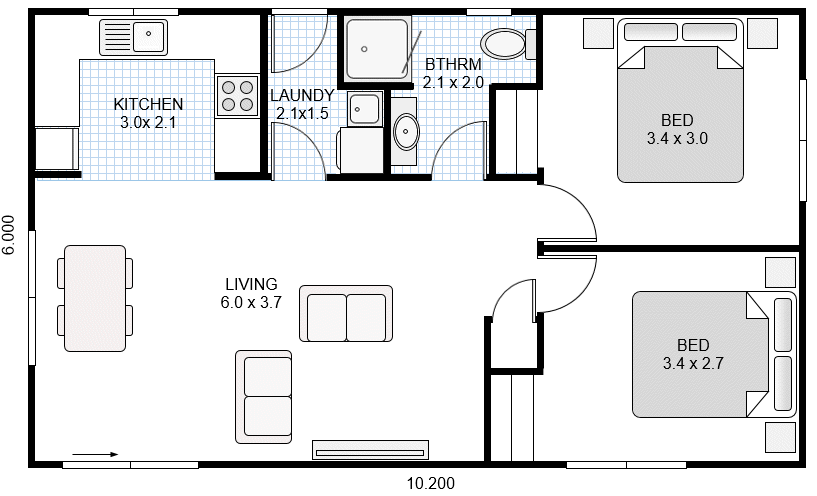 |
Plan 10260a
Size: 10.2m x 6.0m - Area: 61.20m²
Standard Styles:
Pent, Gable, Vogue, Vista, Ranchouse, Box
 Request a Quote Request a Quote
|
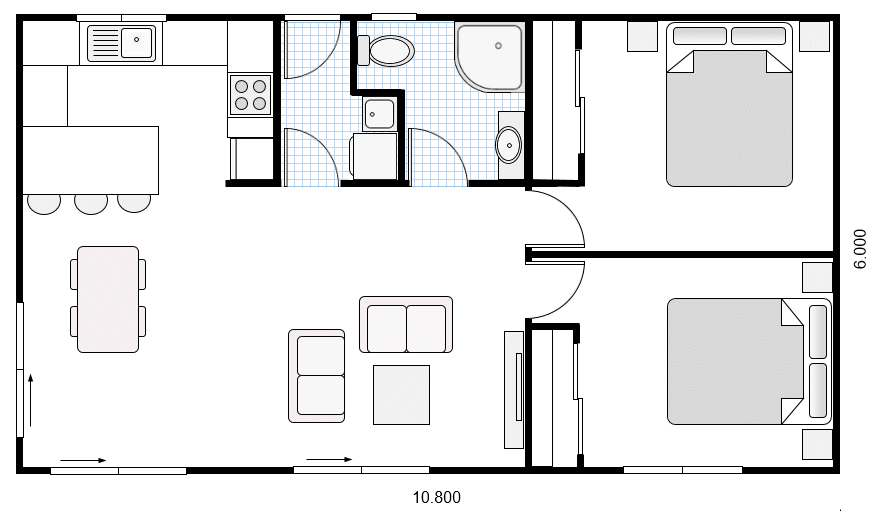 |
Plan 10860a
Size: 10.8m x 6.0m - Area: 64.80m²
Standard Styles:
Pent, Gable, Vogue, Vista, Ranchouse, Box
 Request a Quote Request a Quote
|
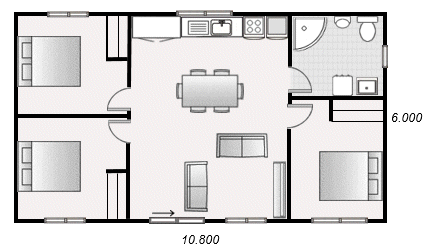 |
Plan 10860b
Size: 10.8m x 6.0m - Area: 64.80m²
Standard Styles:
Pent, Gable, Vogue, Vista, Ranchouse, Box
 Request a Quote Request a Quote
|
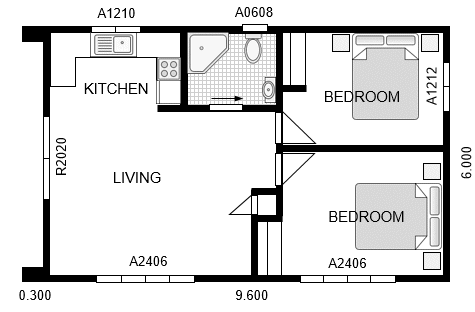 |
Plan 9660b
Size: 9.6m x 6.0m - Area: 57.60m²
Standard Styles:
Pent, Gable, Vogue, Vista, Ranchouse, Box
 Request a Quote Request a Quote
|
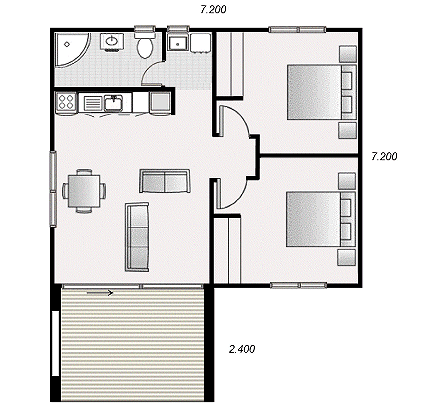 |
Plan 7272a
Size: 7.2m x 7.2m - Area: 51.84m²
Standard Styles:
Pent, Gable, Vogue, Vista, Ranchouse, Box
 Request a Quote Request a Quote
|
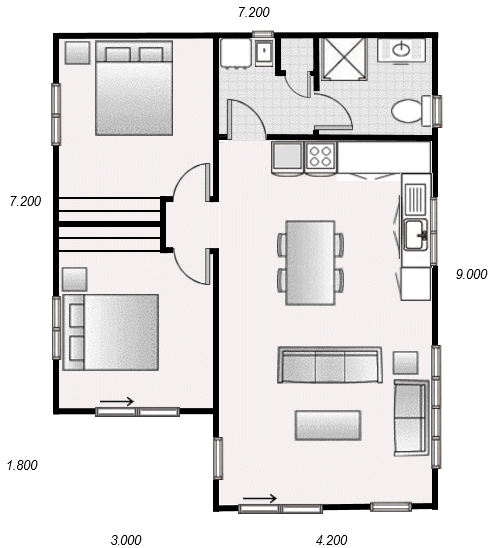 |
Plan 9072a
Size: 9.0m x 7.2m - Area: 64.80m²
Standard Styles:
Pent, Gable, Vogue, Vista, Ranchouse, Box
 Request a Quote Request a Quote
|
|
|
|
|