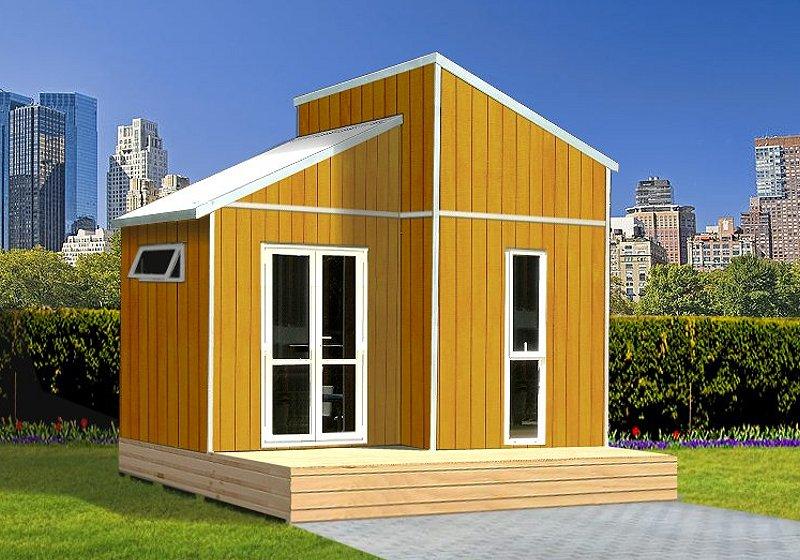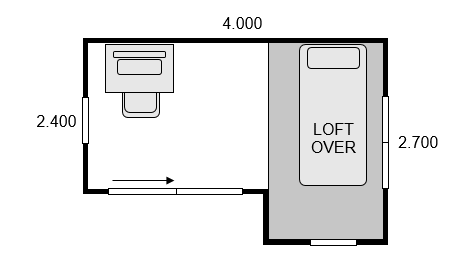| CITY LOFT - Sleepouts, Cabins and Baches |
 |
CITY Loft Cabins offer a unique modern style with large loft bunk or storage space.
Available in a range of claddings they are ideal as sleepout, studio, games room, home office micro-home or bach..
There is one non-consentable model under 10m² and custom designed sizes to 72m²
 Request a design under 10m² Request a design under 10m²
 Request a design over 10m² Request a design over 10m²
|
| Under 10m² Standard Models |
| Model: CT4027 |
 |
|
|
|
|
|
|
|
|
|
|
|
|
| Plan Prices |
| Model |
Width |
Depth |
Area |
Manfg |
DIY Assm |
| CT4027 |
4.0m |
2.7m |
10.0m² |
$800 |
$800 |
|
|
|
|
|
|
| Standard Options |
| Fnds: |
Concrete pad, Pile / bearer |
|
| Floor: |
Particleboard, H3 Plywood |
|
| Roof: |
Zincalume, Colorsteel |
|
| Cladding: |
Shadowclad ply |
|
|
|
Hardies W/board |
|
|
|
|
|
| Doors and Windows: |
|
|
|
Aluminum, single or double glazed |
|
| Insuln: |
Fibreglass Batts |
|
| Lining: |
Plasterboard |
|
|
|
MDF |
|
|
|
Plywood |
|
| Trim: |
Pine pre-primed or clear |
|
|
|
|
|
|
| Over 10m² Design Options (building consentable) |
| Size: |
|
|
as required (generally to 80m²) |
| Roof Pitch: |
|
|
as required |
| Ground Wall Height: |
|
|
generally 2.4m |
| Foundations: |
|
|
Piles and Bearers |
|
|
Concrete Pad |
| Floor: |
|
|
Particleboard, Plywood |
| Roof and trim: |
|
|
Zincalume - corrugate or trapezoidal |
|
|
Colorsteel - corrugate or trapezoidal |
| Cladding |
|
|
Zincalume - horizontal or vertical |
|
|
Colorsteel - horizontal or vertical |
|
|
Shadowclad Plywood |
|
|
Hardies Weatherboard 180 |
|
|
Linea |
|
|
Ply and Batten |
|
|
Hardiflex and batten |
|
|
Pine Weatherboards |
|
|
Palliside PVC Weatherboards |
|
|
|
|
| Doors: |
|
|
as required, generally: |
|
|
Sliding, French and Bifold |
|
|
|
| Windows: |
|
|
as required, generally: |
|
|
Fixed, Awning, Sliding, Casement |
|
|
Single or Double glazed |
| Insulation: |
|
|
as required, generally: |
|
|
Fibreglass Batts or Polystyrene |
| Interior Lining: |
|
|
Plasterboard |
|
|
Plywood |
|
|
MFD |
|
|
Selected panelling |
| Trim: |
|
|
Pine preprimed or clear |
| Units: |
|
|
Bathroom or Laundry units as required |
|
|
|
|
|
|
|
|