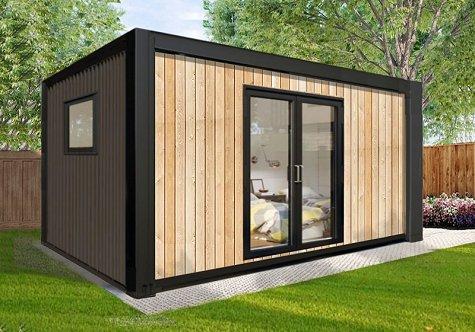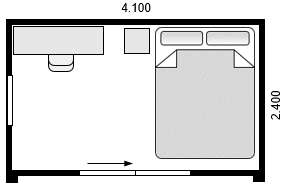| BOX SLEEPOUTS - to 10m² non-serviced |
 |
The BOX is based on the cargo container without the height and width limitations, and comes with a
unique resessed porch.
It is ideal for teen sleepout or study, additional bedroom, home office, games room or work room.
Being up to 10m² they may be DIY built without Building Consent, subject to conditions.
Our Manufacturing and Assembly plans let builders build kitsets or DIYers source their own materials and build and assemble their own sleepout
Below are our standard sizes, available with cladding and door and window options.
|
 Request a
Quotation Request a
Quotation |
| Standard Plan |
 |
Details as drawn:.
Size: 4.1 wide x 2.4m deep - 9.8m²
Floor: Timber
Roof: Trapezoidal Iron, 3 degrees
Cladding: Plywood,
Joinery: Aluminium framed
Available Plans:
Standard Design Plans
Manufacturing Plans
Material Schedules
DIY Assembly Plans
|
| Design Options |
| Standard Options |
| Foundations: |
|
Concrete Pad or Pile and Bearers |
| Floor: |
|
Particleboard or Plywood |
| Frame: |
|
Timber H1.2 SG8 |
| Roof: |
|
Zincalume or Colorsteel Iron |
| Cladding: |
|
Hardies Weatherboard |
|
|
|
Hardies Axon Panel |
|
|
|
Ply and Batten |
| Joinery: |
|
Aluminium Single or Double glazed |
| Insulation: |
|
F/glass Batts walls and roof |
|
|
|
Polystyrene sheet under floor |
| Lining: |
|
Plasterboard, Plywood, MDF |
|
|
|
|
|
|